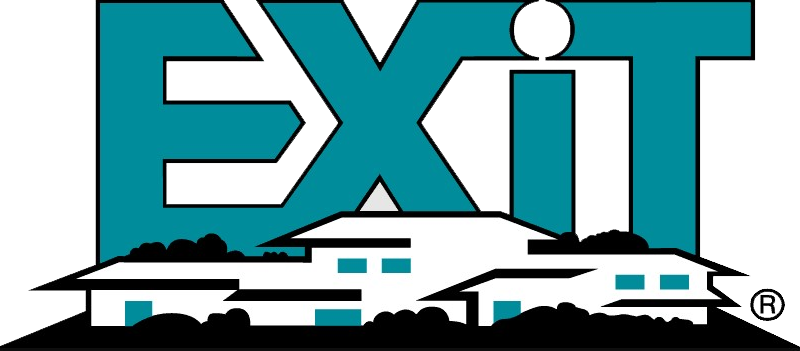298 Saint Marys LNMarietta, GA 30064




Mortgage Calculator
Monthly Payment (Est.)
$9,239Absolutely flawless new construction near the Marietta Square, on the grounds of Marietta's oldest estate - Oakton. 5 Bedroom and 4.5 bath custom home on a beautiful flat lot, 3 car garage plus ample parking. Designer kitchen opening directly to a living space with fireplace which, in turn, opens to a fabulous covered outdoor space with a beautiful stone fireplace. Kitchen has full THERMADOR appliance package including a DOUBLE FRIDGE, gorgeous 48" gas range with double ovens and a custom hood vent, a pot filler, a built in dishwasher and a Kohler Fireclay farm sink. Scullery adjacent to the kitchen with tons of storace and a prep-sink, beverage cooler and Scotsman ice maker. Second bedroom on the main floor that could easily serve as an office and then 3 bedrooms plus a huge loft space upstairs. A SECOND bonus space above the garage that is reached through a separate staircase (and is already plumbed for bath or kitchenette). Builder: KISZ CONSTRUCTIONS, Jason Kisz. The Mountain to River Multi-Use Trails is right there along Kennesaw Avenue. Turn left and it's a quick trip down to Kennesaw Mountain National Battlefield Park. Turn right and the path leads directly to the Marietta Square and all the amazing restaurants, theaters and museums there.
| a week ago | Listing first seen on site | |
| a week ago | Listing updated with changes from the MLS® |

Information deemed reliable but not guaranteed. The data relating to real estate for sale on this web site comes in part from the Broker Reciprocity Program of Georgia MLS. Real estate listings held by brokerage firms other than this office are marked with the Broker Reciprocity logo and detailed information about them includes the name of the listing brokers. Copyright © 2020-present Georgia MLS. All rights reserved.
Last checked: 2025-07-04 11:48 AM UTC

Did you know? You can invite friends and family to your search. They can join your search, rate and discuss listings with you.