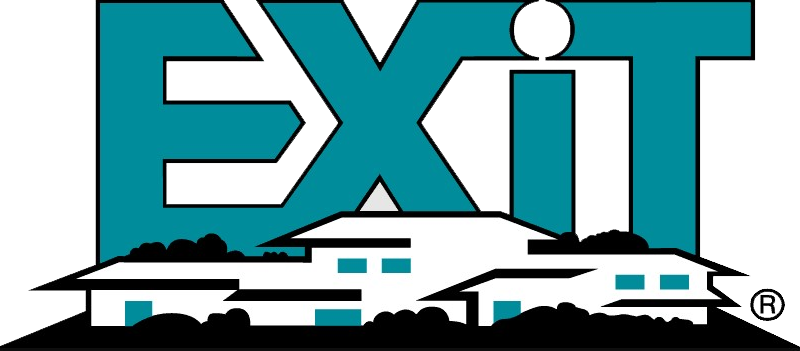477 Michael DRAlpharetta, GA 30009




Mortgage Calculator
Monthly Payment (Est.)
$10,261Beautifully crafted newer construction home in Downtown Alpharetta! This home truly has it all with a sprawling main level floor plan, 10ft+ high ceilings, admired primary suite on main, and 3-car garage. The two-story light filled entrance foyer leads to the living room with a wall of windows, looking out to the level backyard. A state of the art kitchen features a 10ft island with storage on both sides, custom cabinetry, upscale appliances and a separate scullery. The vaulted dining room with beams and a built-in bar area adds a touch of sophistication. The oversized primary suite sits at the back of the house, featuring a substantial custom walk-in closet with its own washer/dryer. A spa-inspired bathroom includes a stand-alone soaking tub, large double vanity, tile floors and walls and an oversized shower. The upstairs level features a second laundry room, 3 spacious bedrooms with en-suite baths plus a large bonus room that can be used as a 5th bedroom. A three car garage with new epoxy-finished floors offers plenty of parking space. Head outside to the large covered patio with a fireplace, the perfect place to gather with friends and family. This stunning home offers high-end living and privacy, located within walking distance from Alpharetta's best restaurants, shopping, the Alpha Loop, Farmers Market and outdoor summer concerts. Conveniently located minutes from GA 400. Don't miss this rare opportunity to own a truly exceptional home in one of Alpharetta's most coveted locations!
| 2 weeks ago | Status changed to Active | |
| 2 weeks ago | Listing updated with changes from the MLS® | |
| 2 weeks ago | Listing first seen on site |

Information deemed reliable but not guaranteed. The data relating to real estate for sale on this web site comes in part from the Broker Reciprocity Program of Georgia MLS. Real estate listings held by brokerage firms other than this office are marked with the Broker Reciprocity logo and detailed information about them includes the name of the listing brokers. Copyright © 2020-present Georgia MLS. All rights reserved.
Last checked: 2025-07-04 07:19 PM UTC

Did you know? You can invite friends and family to your search. They can join your search, rate and discuss listings with you.