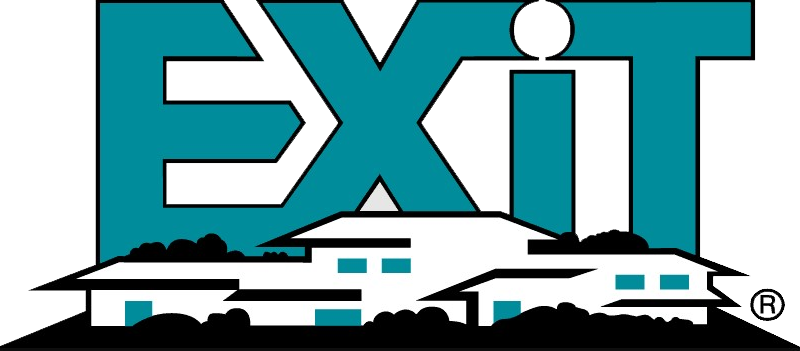Save
Ask
Tour
Hide
$1,950,000
18 Days On Site
7093 Vaughn RDCanton, GA 30115
For Sale|Single Family Residence|Active
4
Beds
4.5
Total Baths
4
Full Baths
1
Partial Bath
5,855
SqFt
$333
/SqFt
2013
Built
Subdivision:
None
County:
Cherokee
Call Now: (678) 446-7157
Is this the listing for you? We can help make it yours.
(678) 446-7157



Save
Ask
Tour
Hide
Mortgage Calculator
Monthly Payment (Est.)
$8,897Calculator powered by Showcase IDX, a Constellation1 Company. Copyright ©2025 Information is deemed reliable but not guaranteed.
This 4-bed, 4.5-bath home blends timeless charm with modern luxury. The open floorplan features a chef's kitchen with marble island, built-in fridge, and 48" range. Large sliding doors lead to a covered porch with outdoor kitchen and fireplace. The main-level primary suite includes a spa-like bath and custom built-in closet. Upstairs offers two bedrooms, a full bath, and bonus room. A private suite above the garage adds flexibility for guests or home office. The finished basement includes a gym, game room, and full bath. Outside, enjoy a 1,500 sq. ft. barn with finished loft and a premium pickleball/basketball court. Pre-appraisal has been completed and home is listed below appraised value.
Save
Ask
Tour
Hide
Listing Snapshot
Price
$1,950,000
Days On Site
18 Days
Bedrooms
4
Inside Area (SqFt)
5,855 sqft
Total Baths
4.5
Full Baths
4
Partial Baths
1
Lot Size
2.4 Acres
Year Built
2013
MLS® Number
10546119
Status
Active
Property Tax
$9,641.44
HOA/Condo/Coop Fees
N/A
Sq Ft Source
Owner
Friends & Family
Recent Activity
| 5 days ago | Status changed to Active | |
| 5 days ago | Listing updated with changes from the MLS® | |
| 3 weeks ago | Listing first seen on site |
General Features
Acres
2.4
Garage
Yes
Garage Spaces
10
Number Of Stories
3
Parking
GarageGarage Door OpenerKitchen LevelParking Pad
Parking Spaces
10
Property Condition
Updated/Remodeled
Property Sub Type
Single Family Residence
Sewer
Septic Tank
SqFt Above
3937
SqFt Below
1918
Stories
Three Or More
Style
Country/RusticOtherTraditional
Utilities
Cable AvailableElectricity AvailablePhone AvailablePropaneUnderground UtilitiesWater Available
Water Source
Public
Interior Features
Appliances
RangeOvenConvection OvenCooktopDishwasherDisposalDouble OvenElectric Water HeaterIce MakerIndoor GrillMicrowaveRefrigeratorStainless Steel Appliance(s)Water Softener
Basement
DaylightExterior EntryFinishedFullInterior Entry
Cooling
Ceiling Fan(s)Central AirElectric
Fireplace
Yes
Fireplaces
2
Flooring
CarpetHardwoodLaminateTile
Heating
CentralElectricHot Water
Interior
Entrance FoyerBeamed CeilingsBookcasesDouble VanityHigh CeilingsSoaking TubWalk-In Closet(s)Master DownstairsHigh Speed Internet
Laundry Features
Laundry Room
Main Level Bedrooms
1
Save
Ask
Tour
Hide
Exterior Features
Construction Details
BrickConcrete
Exterior
Gas Grill
Lot Features
LevelPrivate
Roof
Composition
Community Features
Community Features
None
Financing Terms Available
CashConventionalFHA
Schools
School District
Unknown
Elementary School
Hickory Flat
Middle School
Dean Rusk
High School
Sequoyah
Listing courtesy of Beycome Brokerage Realty LLC

Information deemed reliable but not guaranteed. The data relating to real estate for sale on this web site comes in part from the Broker Reciprocity Program of Georgia MLS. Real estate listings held by brokerage firms other than this office are marked with the Broker Reciprocity logo and detailed information about them includes the name of the listing brokers. Copyright © 2020-present Georgia MLS. All rights reserved.
Last checked: 2025-07-07 07:23 AM UTC

Information deemed reliable but not guaranteed. The data relating to real estate for sale on this web site comes in part from the Broker Reciprocity Program of Georgia MLS. Real estate listings held by brokerage firms other than this office are marked with the Broker Reciprocity logo and detailed information about them includes the name of the listing brokers. Copyright © 2020-present Georgia MLS. All rights reserved.
Last checked: 2025-07-07 07:23 AM UTC
Neighborhood & Commute
Source: Walkscore
Community information and market data Powered by ATTOM Data Solutions. Copyright ©2019 ATTOM Data Solutions. Information is deemed reliable but not guaranteed.
Save
Ask
Tour
Hide

Did you know? You can invite friends and family to your search. They can join your search, rate and discuss listings with you.