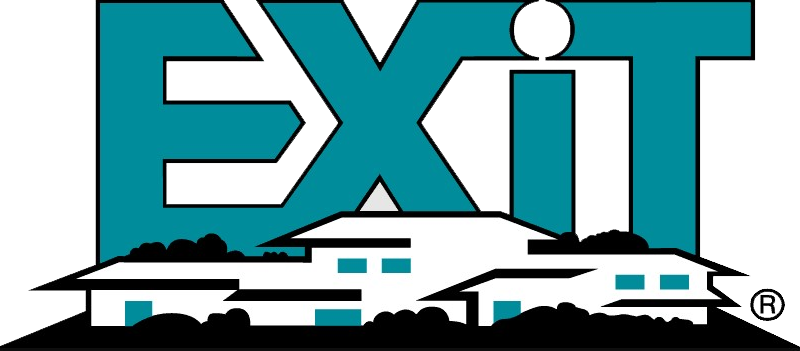3107 Peachtree RD NE 1005Atlanta, GA 30305




Mortgage Calculator
Monthly Payment (Est.)
$8,965Welcome to luxury living at Unit 1005, located in the prestigious The Charles residence on Peachtree Road in Buckhead. This modern and elegant 2-bedroom, 2.5-bathroom residence spans an impressive 2,481 square feet, offering an exceptional lifestyle in an exclusive building. Step inside to discover a seamless blend of sophisticated design and innovative amenities. The centerpiece of the living area is the Glass Nanawall, creating a harmonious transition to the unique private corner outdoor terrace. Here, enjoy an evening by the fire pit or grill, surrounded by serene views of Buckhead. The meticulously appointed kitchen features European appliances, including a Gaggenau wine fridge and Italian Gessi fixtures, complemented by Pedini cabinetry. Hardwood floors and remote-controlled blinds enhance the ambiance throughout. Savor the expansive home office with floor to ceiling windows & elegant accent wall. Relax in the luxurious primary bathroom, outfitted with a Victoria Albert soaking tub and a custom dual vanity. Additional conveniences include assigned parking, a garage, and laundry facilities within the building. The Charles offers unparalleled amenities: unwind at the infinity pool, maintain an active lifestyle at the gym, or pamper your pets at the dog walk and wash station. This pet-friendly haven also features Energy Star appliances and electric heat, ensuring comfort year-round. For those seeking an upscale urban retreat with cutting-edge style and comfort, this residence is a masterpiece of modern living.
| a month ago | Status changed to Active | |
| a month ago | Listing updated with changes from the MLS® | |
| 2 months ago | Listing first seen on site |

Information deemed reliable but not guaranteed. The data relating to real estate for sale on this web site comes in part from the Broker Reciprocity Program of Georgia MLS. Real estate listings held by brokerage firms other than this office are marked with the Broker Reciprocity logo and detailed information about them includes the name of the listing brokers. Copyright © 2020-present Georgia MLS. All rights reserved.
Last checked: 2025-07-07 08:17 AM UTC

Did you know? You can invite friends and family to your search. They can join your search, rate and discuss listings with you.